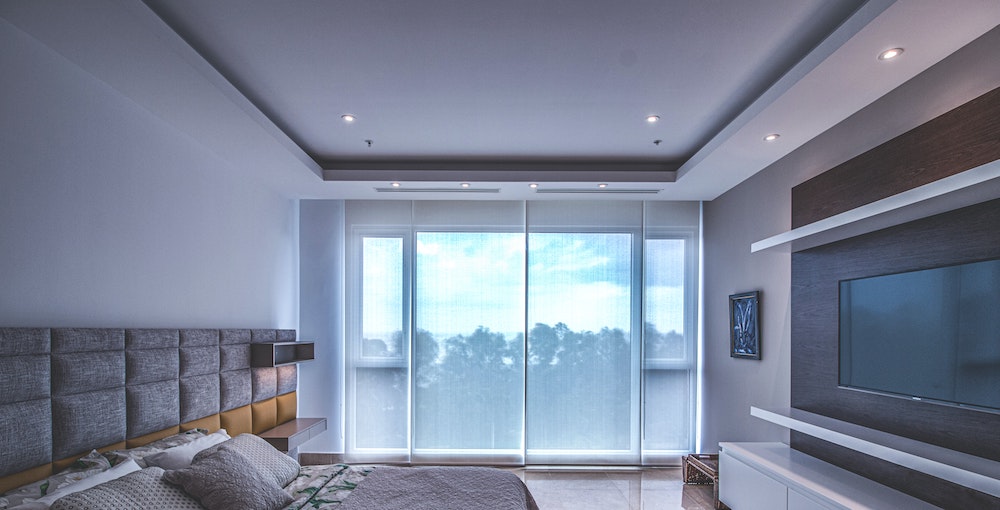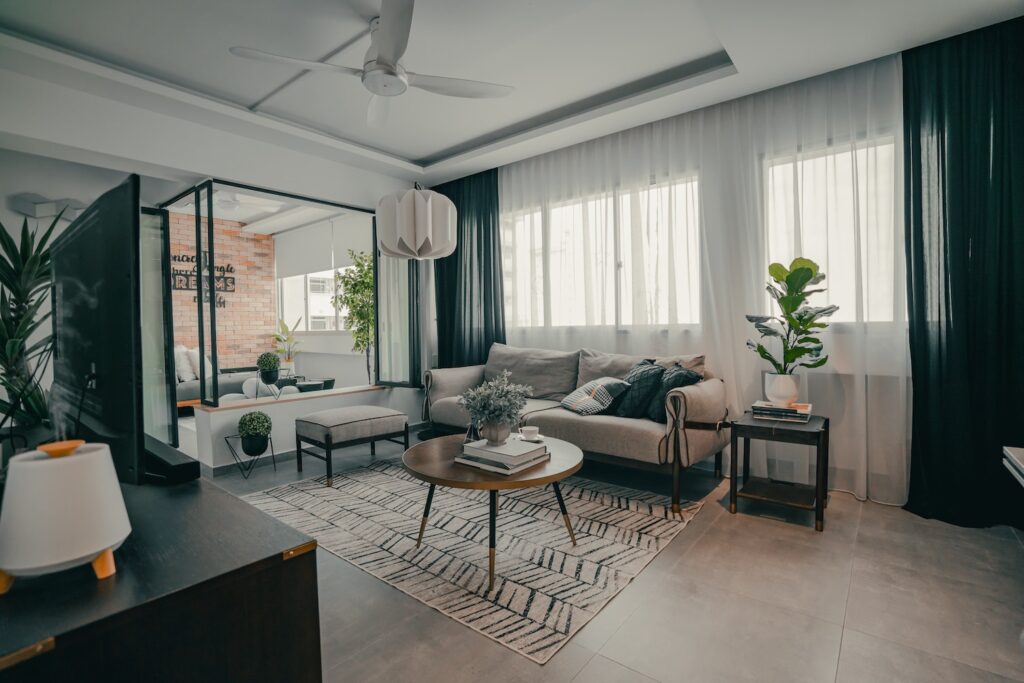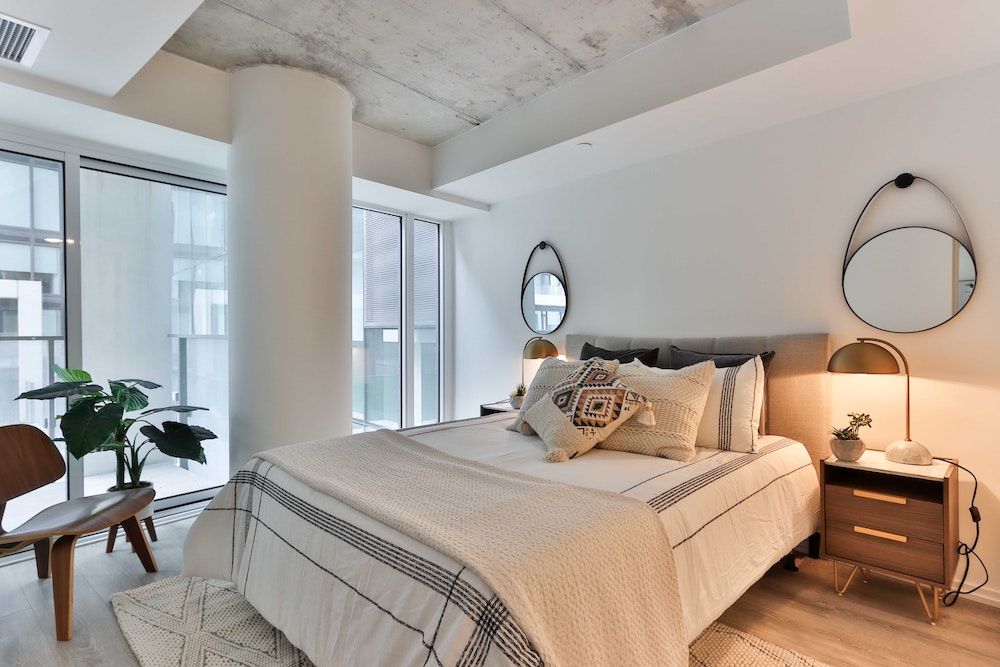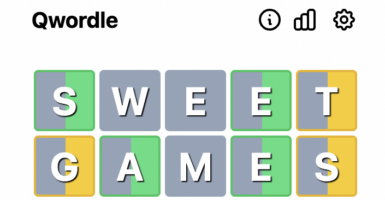Tray Ceiling – Why It Should Be Your Next Home Project
Is a tray ceiling right for your next home project? There are quite a few benefits to this style and a recessed ceiling could add value
This article is more than 2 years old

If you are like most of us, when we look around the house for places we want to make improvements, we perhaps look at the furniture or the carpeting and flooring. We look at our walls to determine what color we’d like to splash on them. But other than maybe a new light fixture, looking up is one of the last places we gander. The ceiling probably offers the most unencumbered surface in your home, which makes it the perfect place to start encumbering. One way to do this is with a tray ceiling.
WHAT IS A TRAY CEILING?
Maybe you’ve heard of a tray ceiling. The prevailing wisdom, though, is that you’ve seen some variation of a tray ceiling but didn’t know what it was called. So, what exactly is a tray ceiling? Well, they are sometimes referred to as recessed ceilings or inverted ceilings and have the appearance of a large upside-down tray fitted onto your ceiling. By that, we mean the tray ceiling is a style in which the center of the ceiling is a few inches higher than its edges and sometimes more than just a few inches.
Tray ceilings are versatile. They can be simple in design and because of their versatility, they can easily complement just about any architecture. A tray ceiling can add a feeling of space to smaller rooms and for those rooms that are vast, they can add detail and character. A well-done tray ceiling typically includes ornate molding, special lighting, and contrasting colors that not only enhance those large, open living areas but also work wonders in formal dining rooms or in rooms where families and friends mingle and relax.
Typically, the shape of a tray ceiling follows the contour of the room you wish to enhance. This happens with a drop-down border that covers the perimeter of the room. Because they are versatile, this border can be anywhere from one inch deep to one foot deep. This all depends on your ceiling and exactly what effect you are wanting. Because most ceilings are either square or rectangle, this would also be the shape of the tray ceiling. Remember, though, there are no hard and fast set rules when it comes to their design. You are more than welcome to design your tray ceiling as an oval or circular shape or any other shape for that matter.
IS A TRAY CEILING DATED?

Like many home designs, things that were once old are new again. You can say this for tray ceilings. Popular at one point, tray ceilings went into a bit of hibernation, but they never went away. As new home designs were taking shape, tray ceilings were seen more and more. They gave newer homes a sense of style. So, tray ceilings are not dated, but if you are interested in adding one to your residence, you just need to determine if they will fit the profile (architecturally speaking) of your home.
In modern homes, a tray ceiling seems to fit the aesthetic. For older homes, it may not do the trick, but again, it all comes down to taste and what you wish to accomplish. Just understand, if this is a direction you may be leaning toward, it is a distinctive look, which means more emphasis will be put on your ceiling. Of course, that is the goal for one of these, you’re just going to want to make sure it doesn’t end up being an eye sore.
CAN YOU DO A RECESSED CEILING FOR AN EXISTING ROOM?
If you are considering adding a tray ceiling to an existing room, there are a few things you need to factor in. First off, ceiling height could become an issue. The drop-down border lessens headroom and because of this, a tray ceiling is only recommended for ceilings that are eight feet or higher. In fact, most building codes require ceilings that are eight feet high, but even so, the drop-down border on an eight-foot-high ceiling may give the room a cramped feel to it. Of course, this is always dependent on how deep the tray is. A one- or two-inch border wouldn’t cause much concern, but one that is, say, six inches or more may not work.
There is no doubt that style could add attraction to a bland room. Not only that but they can also be seen as a functional addition to a room as well. Before central air and heat, older homes were equipped with ducting that was a somewhat ungodly sight on one side of a ceiling. It would create a bulk header situated on one side of the room. With a tray ceiling (and with a ceiling high enough), its addition can easily mask this bulk header and can be included in its overall design.
DO THEY MAKE A ROOM LOOK BIGGER?
One of the benefits of a tray ceiling is that it can make a smaller room look more spacious. Just by looking up, it creates the illusion of a much taller room. Of course, this isn’t the only benefit.
The addition of a tray ceiling or one that is already included in modern homes has more hidden value. By hidden, we mean that the drop-down borders have the ability to hide any wiring or plumbing. These drop-down borders also allow for the use of unique lighting fixtures. You can get very creative with your lighting patterns around a room which allows owners or designers the ability to experiment with ambient lighting techniques that can allow you to change the mood of a room.
ARE THERE ANY CONS TO A TRAY CEILING?

There are a few drawbacks to a tray ceiling, though you will have to determine if they are enough of a deterrent to cause you to nix your plans. One drawback is one we discussed earlier and that is the need for the drop-down border. In a smaller room, this can cause headroom to shrink, which is the opposite of why you’d be adding a tray ceiling.
If you are wanting to add one to your kitchen, it can also reduce your cabinet space and we all know how valuable cabinet space can be. So, unless your kitchen has very high ceilings, you may want to reconsider this addition to your kitchen. If cabinet space isn’t a worry, then, by all means, make that investment.
One more drawback of a tray ceiling is the cleaning aspect. By design, the drop-down border may be a little more troublesome to clean than would a regular ceiling. In that regard, you may also run into difficulty if you are considering a new paint job.
HOW MUCH DOES IT COST TO DO A TRAY CEILING?
Sometimes it can be hard to nail down construction costs, especially in today’s world. The price has skyrocketed for lumber, so prices can be all over the map. But for new homeowners (those who are having their home built) you can expect to pay anywhere from $2 – $4 per square foot to install a tray ceiling. So, that would equate to anywhere from $500 – $1,500 per tray ceiling you wish to add.
So, what if you aren’t building a new home but wish to add one to an existing room? This is where things can get a little pricey. Of course, it depends on the room, the size of it, and the design you wish to incorporate, but you can expect to pay anywhere from $1,500 to $3,000. If there needs to be extensive work, don’t be surprised if that price tag jumps well above the $3,000 mark.
DO TRAY CEILINGS ADD VALUE?
Pretty much any addition you make to your home is going to increase its value. If you are a home seller, the addition of a tray ceiling or two not only will give the rooms a sense of space but will also help the room feel elegant and luxurious. This can definitely help when putting your home on the market.
Consider this: a simple tray ceiling with a simple drop-down border can be an added benefit. But, if you were to design a more intricate tray ceiling, one that included nice woodwork and amazing lighting fixtures, the value of your home can only go up. So, if this addition only helps you in the long run, it may be an investment worth looking into.
WHAT IS THE DIFFERENCE BETWEEN A TRAY CEILING AND A COVE CEILING?
There are other ceiling enhancements that you could ponder to give a bland room some extra kick. Tray ceilings are once again popular, and we have discussed how their build works with the perimeter of a room. Other than what design you want, the actual tray ceiling is not a difficult build.
If you are looking to add a little more to your ceiling than simply around its perimeter, a cove ceiling (or coffered ceiling) would be your choice. Where it differs from a tray ceiling is that instead of the design surrounding the perimeter of a room, a cove ceiling will separate the ceiling into a series of squares, rectangles, or any other shape you wish to employ. This architectural design has been popular pretty much since the renaissance period and continues to be so. Obviously, they include more material and more thought, which means they will also be more expensive. But they are another option.
FINALLY
Are you ready for a new home project? If so, instead of looking down and around your home, try looking up. It’s a whole new world up there and a tray ceiling just may be the project you need. Tray ceilings have many benefits, from elegance and luxury to space and added value.



